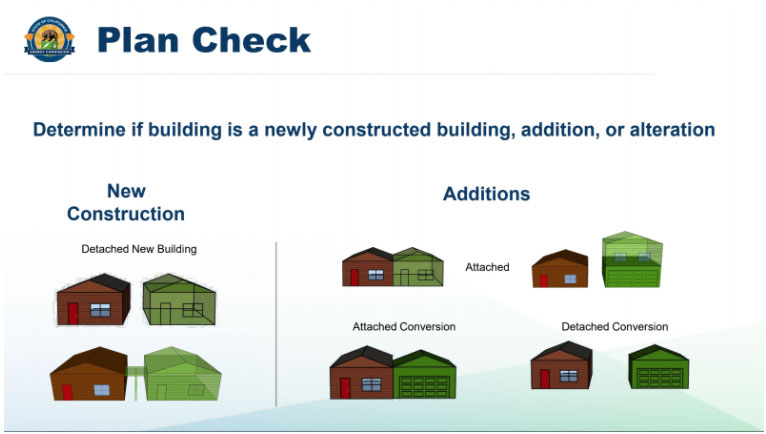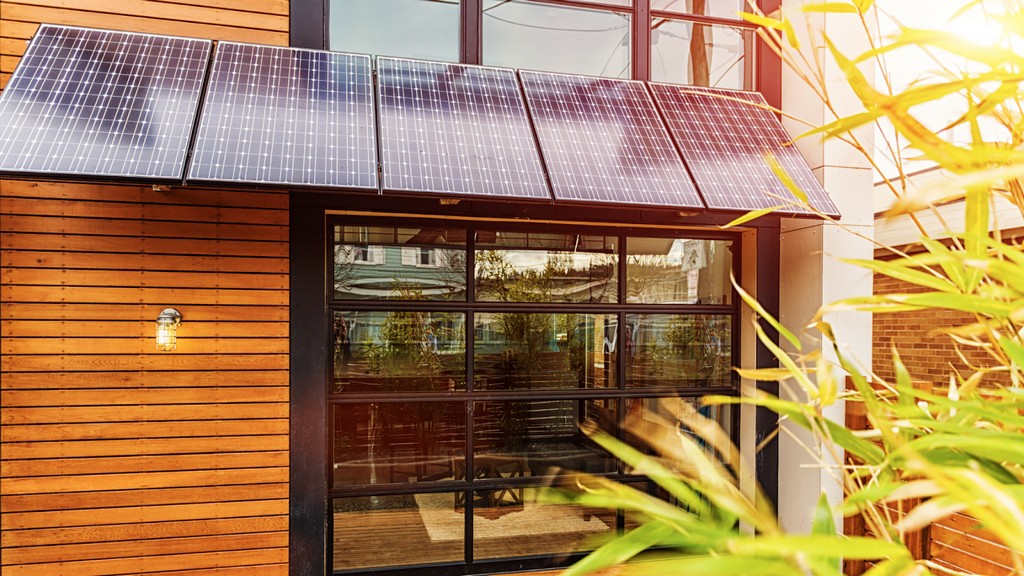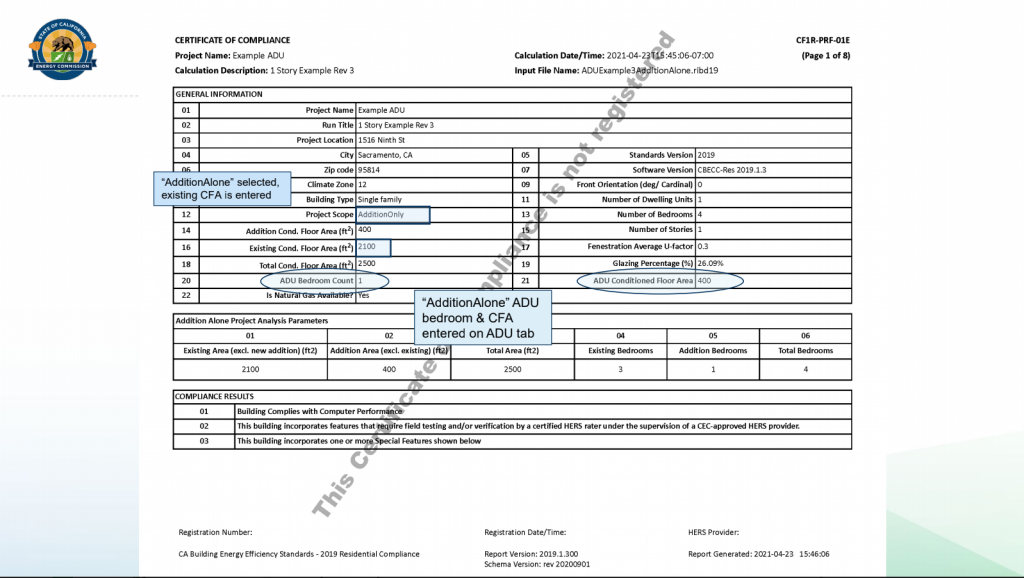Build It Green hosted Amie Brousseau, a California Energy Commission (CEC) Energy Commission Specialist, to explain the Building Energy Efficiency Standards as they relate to different types of ADUs. A highly engaged audience asked questions on every topic—from solar and water heating requirements to modeling—and left the session with a number of resources.
About the Speaker
Amie has worked at the CEC for over five years, and a key part of her job is helping those in the building sector understand how Title 24 affects their work. She also serves as the editor of the CEC’s quarterly Blueprint newsletter, which clarifies code requirements, provides answers to frequently asked questions, and offers helpful resources to subscribers.
Earlier this month, Build It Green hosted our event on Title 24, Part 6 (the Energy Code) for ADUs with the California Energy Commission (CEC). Over 100 attendees—including builders, architects, green building consultants, and homeowners—joined to learn about the 2019 Energy Code in detail and how it applies to ADUs specifically. In this event recap, we’ll walk you through the key steps of setting up an ADU construction project (as described by Amie) so that you can learn more about the process and even get started on your own project.
Step 1: Classifying your ADU project
Code requirements vary depending on whether your attached or detached ADU is considered an addition, alteration, or new construction under code.

Determining the construction type is an essential starting point for your project because it helps you understand which rules apply. Here are some helpful definitions and examples from the session:
Step 2: Knowing the requirements
Once you know the construction type, you can decide to apply for prescriptive or performance-based compliance. While the prescriptive approach relies on completing a checklist of pre-established measures, the performance approach is more flexible, offering tradeoffs for prescriptive measures so long as all mandatory requirements of performance of various ADU systems are met.
In general, the prescriptive measures for additions tend to be much less stringent than those for new construction, and ADUs classified as alterations only need to meet the requirements for the components being altered. It is also important to remember that regardless of construction type, indoor air quality (IAQ) standards must always be met. You can read through some of the prescriptive and mandatory requirements for additions and new construction in detail below.

ADDITIONS
Under prescriptive requirements, additions need to have a certain amount of window area, meet specific R-values when insulating existing walls, and have the new part of the roof meet solar reflectance and thermal emittance standards. Regardless of the compliance pathway, additions must also meet ventilation requirements aligned with ASHRAE Standards 62.2, install new space conditioning systems and energy-efficient lighting, and ensure that an outlet is in place for easy future installation of a heat pump water heater.
NEW CONSTRUCTION
The prescriptive measures for newly constructed ADUs are much stricter, as there can be major compliance penalties for modeling your project without them. Such requirements include meeting quality insulation installation (QII) standards, for which third-party (specifically HERS) verification is needed, installing a PV system sized to offset the ADU’s annual electricity use, and having an instantaneous/efficient storage water heater in a mixed fuel home or a heat pump water heater in an all-electric home.
Step 3: The modeling stage
Modeling is one of the final steps in the compliance process, and the CEC lists available energy modeling software for residential and non-residential projects through its website. While there are several available, CBECC-Res is free and comes with a comprehensive user manual to make it easier to navigate.
How you identify your project—as an addition, alteration, or new construction—will determine your inputs in the software. For example, while the ADU tab of CBECC-Res should be used for additions and alterations, using it for newly constructed ADUs will result in an incorrect IAQ calculation or error message. Instead, you would model a newly constructed ADU like it’s a brand new building (e.g. your primary dwelling) and ignore the ADU tab completely.

Once you’ve input all of the necessary information, running an analysis in the software will give you: (1) a compliance summary, which tells you whether your project is code-compliant, and (2) a certificate of compliance (CF1R) that needs HERS verification before it can be registered. Amie showed one of the tabs in CBECC-Res and walked through a few pages of a sample CF1R to help attendees understand the general modeling process.
Q&A and ADU Resources
The last portion of the event was dedicated to Q&A, with a number of questions focused on junior accessory dwelling units (JADUs), ADU modeling, and the difference between factory-built and manufactured housing. Attendees were encouraged to direct any lingering questions to the CEC hotline, where experts like Amie are available during the week to answer any code-related questions.
If you’d like to review the presentation, you can find the slides HERE.
Note: The 2019 Energy Code will be active until January 1, 2023, at which point new Building Energy Efficiency Standards will be adopted. Members of the public are currently able to submit comments on the draft 2022 Energy Code.
Resources
CEC hotline information:
Monday-Friday, 8am-12pm, 1-4:30pm
Email: [email protected]
California phone number: (800) 772-3300
Outside CA: (916) 654-5106
BIG email: [email protected]
Energy Code Ace ADU Quick Reference Guide
GreenPoint Rated is a credible and accessible pathway to prove homes are built to trusted environmental standards.
[email protected]
Mon – Fri, 9am-5pm