While there is no singular housing solution for the multifaceted challenges faced in California today, accessory dwelling units (ADUs) have the potential to shape resilient and diverse communities, set a standard for healthier, more affordable homes, and restore the environment.
Because they are small and built on existing, pre-occupied residential lots, ADUs present boundless opportunities for creative construction integrations, small home design, and different financing and ownership models.
Build It Green invites you to join us on a tour of one of the many companies reimagining how we finance, design, and build homes. We hope that this video provides something for everyone: inspiration for other ADU builders and designers, motivation for homeowners who are considering an ADU, and insight for policymakers on how to best support ADU construction.
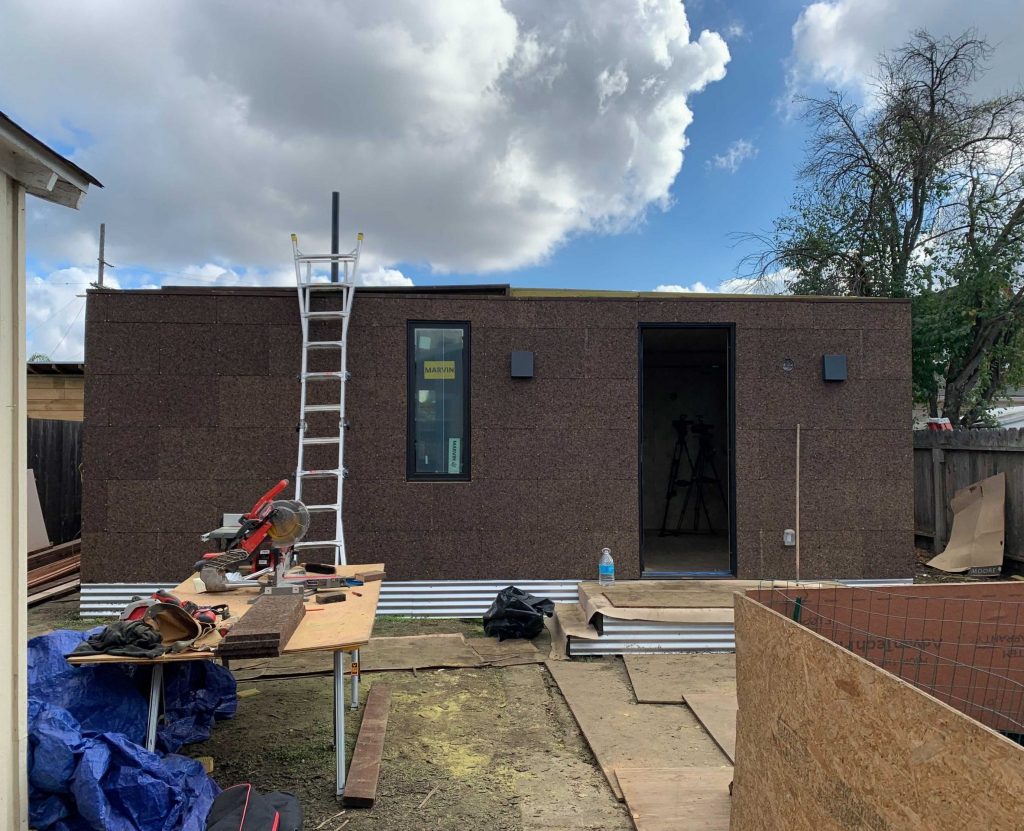
Meet OBY, an Oakland-based cooperative leasing backyards from homeowners to design, build, and provide property management services for affordable, all-electric homes! Join us as we tour OBY’s first proof-of-concept home with Miriam Gee, President/CEO; Declan Keefe, co-founder/job site lead, and homeowner, Ada Palotai.
Full transcript is available below.
[Miriam] OBY stands for “Our Backyard”, and what we saw happening in California is with all of these new state laws, supposedly, people were able to build ADUs as much as they want in any single-family residential zone. However, ADUs were only being built in affluent neighborhoods. So we recognized that there was a financing gap. For homeowners who are low-income or moderate-income and don’t have, say, $300,000 cash to build a backyard ADU, we substitute ourselves in. We own the building, we find the financing, we design it, we build it. And then all they have to do is say: I have this 25-foot by 25-foot square in my backyard. I will lease this to you and you can go ahead and rent it to whoever you want as affordably as you can.
[Declan] It could’ve ended where we just built it, we owned it, we rent it out and we make the profits. But the whole idea behind local cooperative ownership is that people in the neighborhood here will have not only a say, but they could actually invest and make profit off of real estate and the appreciation of real estate in an area.
[Ada, Homeowner] I’m a transplant here from Los Angeles, and was, you know, looking into ways that I could contribute, that I could do my part to fight the housing crisis, to combat gentrification… sort of being mindful that I, by transplanting, I was sort of contributing to this mass displacement that was happening. And then I stumbled onto this and I thought, “Oh. This is… maybe this is the answer.”
[Miriam] Our co-op will do the screening of the tenants. Then when the tenant moves in and gets all the paperwork signed, they only have to pay 30% of their monthly income towards the rent. The Oakland Housing Authority will pay us, the cooperative, the remainder of that rent up to market-rate.
[Ada] I mean, another super helpful part that I was worried about in the beginning was, you know, who’s gonna be doing the property management and taking care of repairs and all that kind of stuff. [OBY’s] taking that on too. And so there’s definitely this level of trust, you know, that we have to put in each other. So if you’re going to be navigating these kinds of messy things, I think these are the folks… these are the right folks to be doing it with.
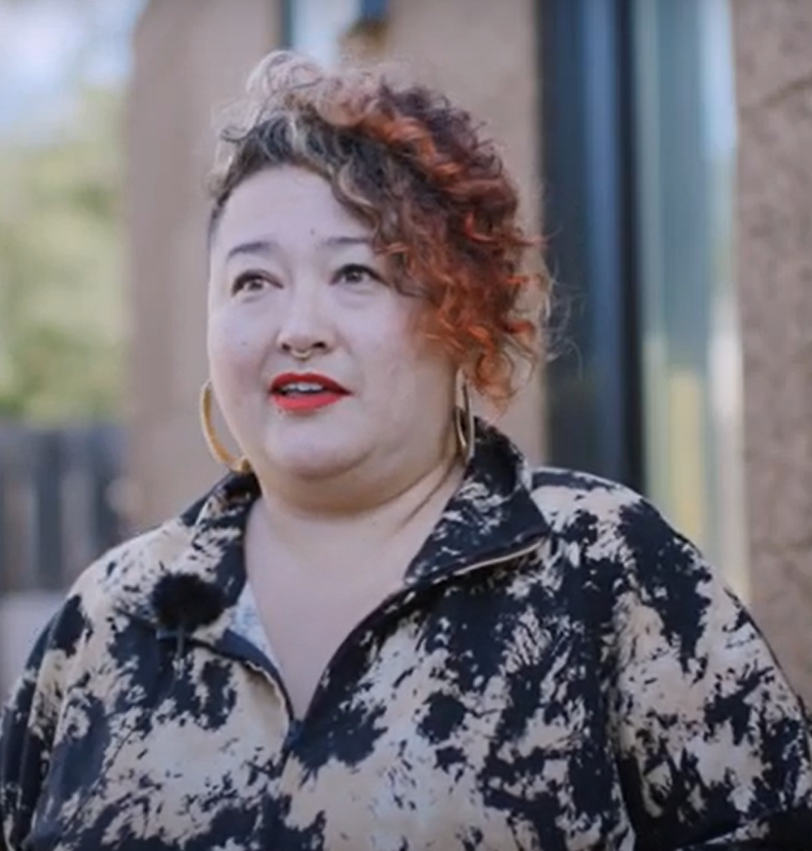
[Miriam] Welcome to our 2-bedroom OBY ADU, 650 square feet, 25 feet by 25 feet. Right now, you have entered into the living room. So we kind of envisioned this as the TV wall, and maybe you might have your sofa here so you can look at your TV. And then over here, this area could end up being either more seating, or a dining nook, or a desk for people who are working from home. Because we were using a jig and it was building the same module 128 times, we were able to use entry-level carpenters who couldn’t frame this entire thing stick-built by themselves, but instead, with the assistance of the system, can go ahead and make panels that can contribute to an easy-to-assemble house. So all of the ceiling and wall panels are in these 2-foot increments. So these are our wall, floor, and ceiling panels, and instead of using drywall again, we used pre-finished Baltic Birch, and this is a low-VOC material. It is California Air Resource Board-compliant, so it’s very healthy interiors, and it’s also durable. If anything ever gets nicked or scratched, we just pull one panel off and replace it with a new one.
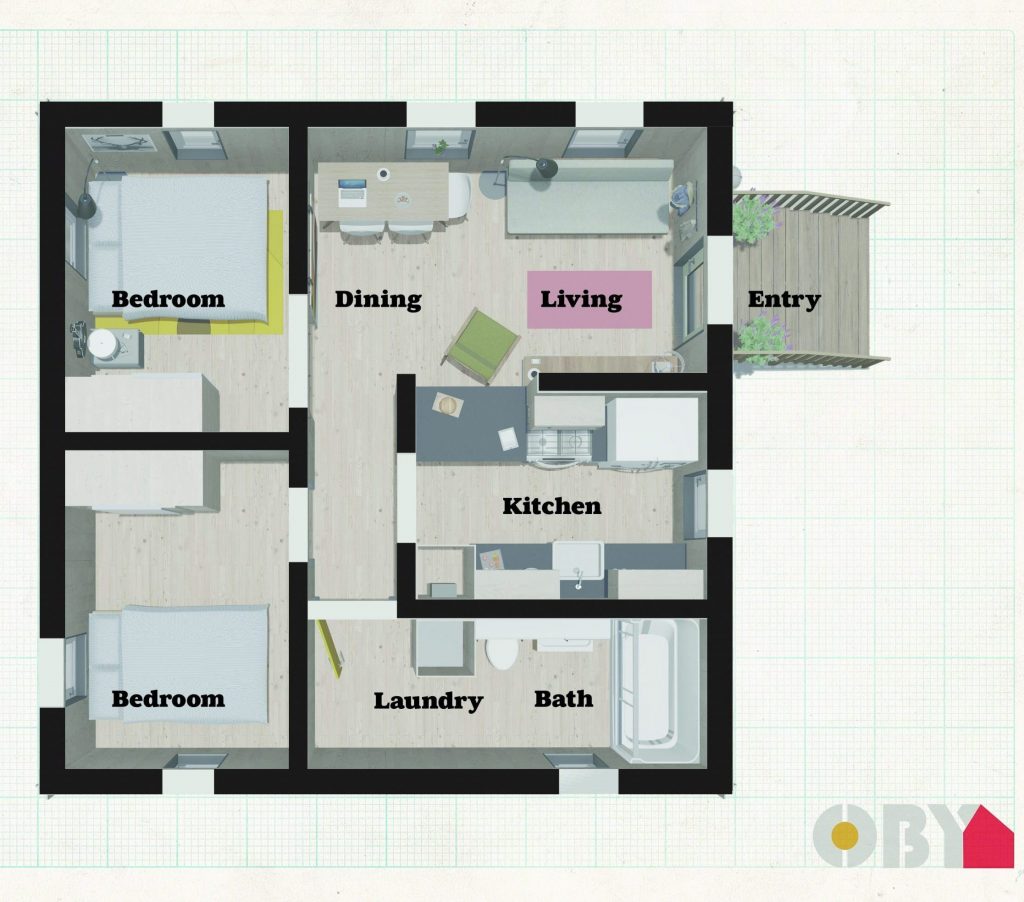
[Declan] We need to be shifting the way we think about our carbon load on our environment to a whole project perspective. And on a scale that’s appropriate with our climate crisis. This whole building was built with renewable energy. We had job-site solar and a battery pack that actually powered all of our tools. What we’re trying to make sure is that we have a net-negative, or at least zero-carbon building when we’re done. Not just zero-energy, which means that the solar would offset the amount of energy we use, but we want to offset all of the carbon that was in the production of all of it. So the commute to job site, the tools being used here, the commute for the people who are making the materials, the commute for the materials when they got to our job site… We want the whole system of carbon that went into producing this to be negative, otherwise we’re just adding to the problem.
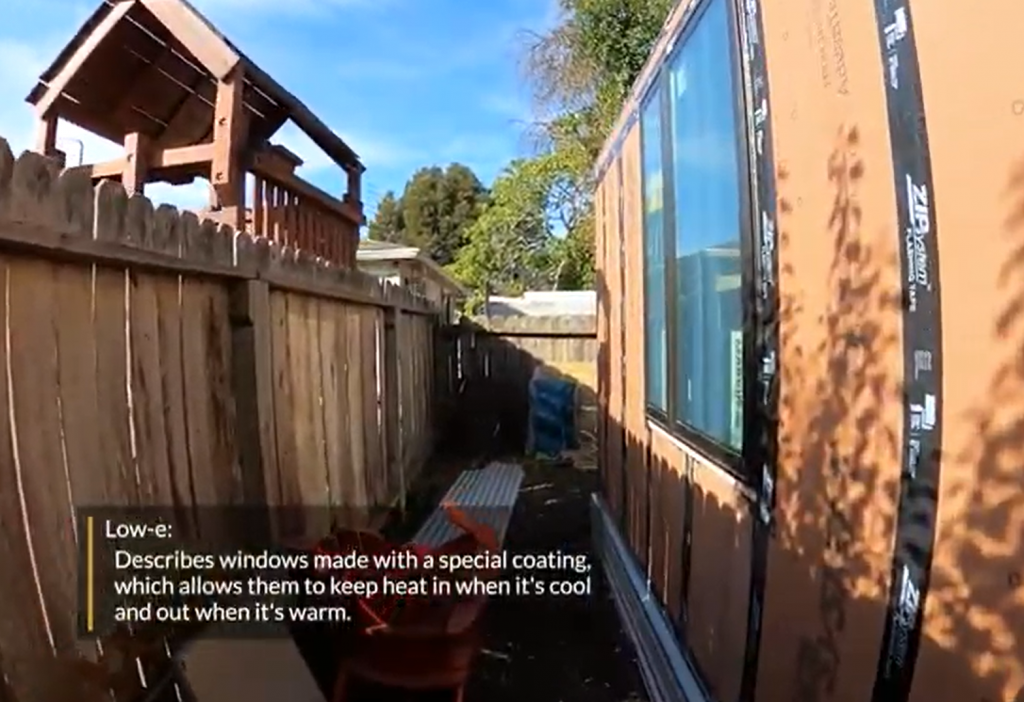
Something that was unique about this project is that we used a helical pile foundation. It’s been engineered to receive all of the earthquake loads, and it’s good to go after a certain amount of torque. So we had a special machine come and plot all of those out here in a grid, and then we framed the entire thing up, you know, just two steps above grade-level. So, eliminating concrete was wonderful because there’s so much labor involved in concrete, so much carbon emissions… And then also, while this was happening here on-site, our team was in the shop in Richmond fabricating all of the panels. So it allowed everything to kind of come together pretty smoothly, where everyone can come and assemble the entire floor in two days, assemble the walls in two days, and the roof in two days.
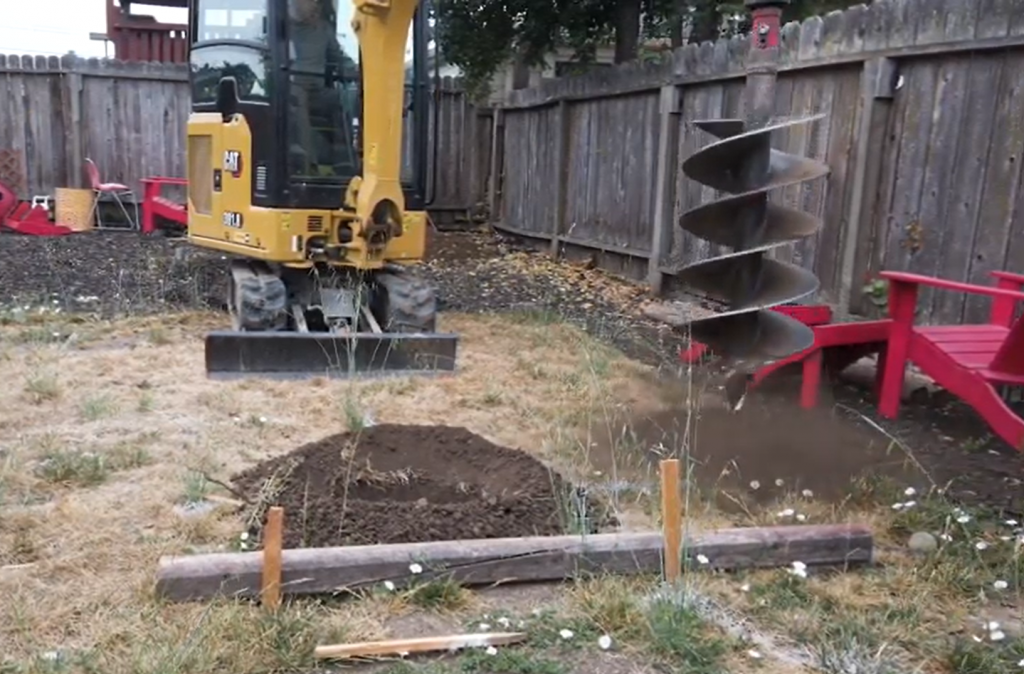
So the bedrooms are identical. It has a lot of natural daylight on both sides, which we did on purpose. These are really tall windows that go all the way up to the ceiling. Each bedroom is around 105 square feet. And so, although they’re small, they’re efficient, and for the floor plan of the building, you know, we try eliminate all of the hallways and give as much space back to sleeping and living spaces as possible. You can see here, this is the location of the future energy recovery ventilation system. So that’s going to be how we pull fresh air in and out of the building, and then there’s a little ceramic core inside that is kind of capturing heat on its way in and out to kind of reduce the amount of energy that this unit itself uses.
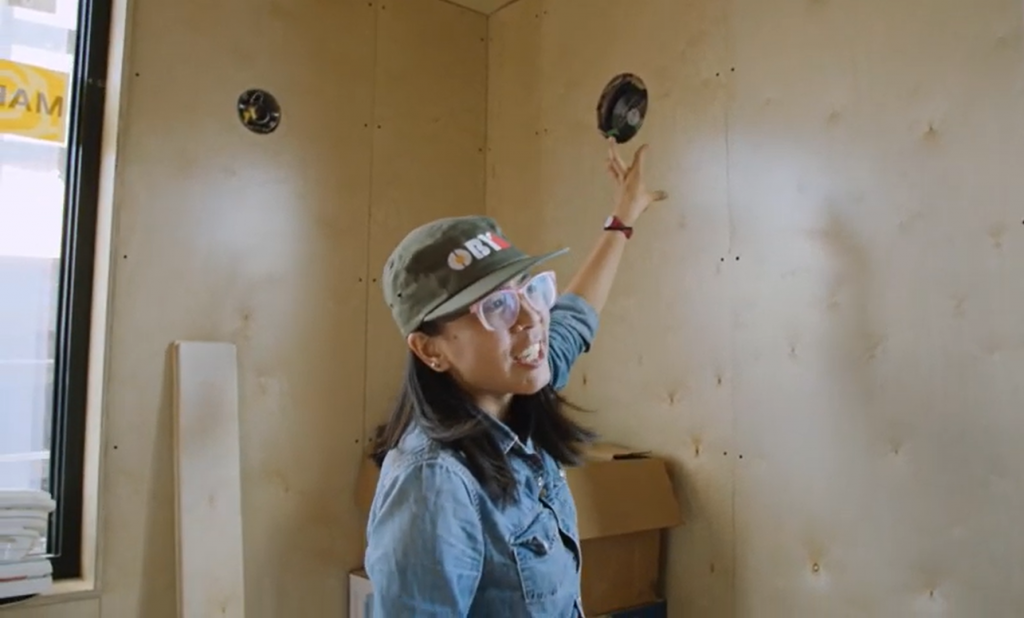
Another piece of the sustainability of this project is thinking about what would happen to the materials here if this building needed to be removed. We designed this building so that we could actually unscrew all of the pieces, and then we would have a kit of parts to build another house somewhere else. Going forward, maybe homeowners could buy the design from us. If you’re like a weekend warrior, you could make it yourself. Or maybe we can work with other construction co-ops or other construction companies and have more of a distributed process, where people all over the East Bay are making these panels in their home, and everybody shows up together to kind of do a barn raising of the OBY house.
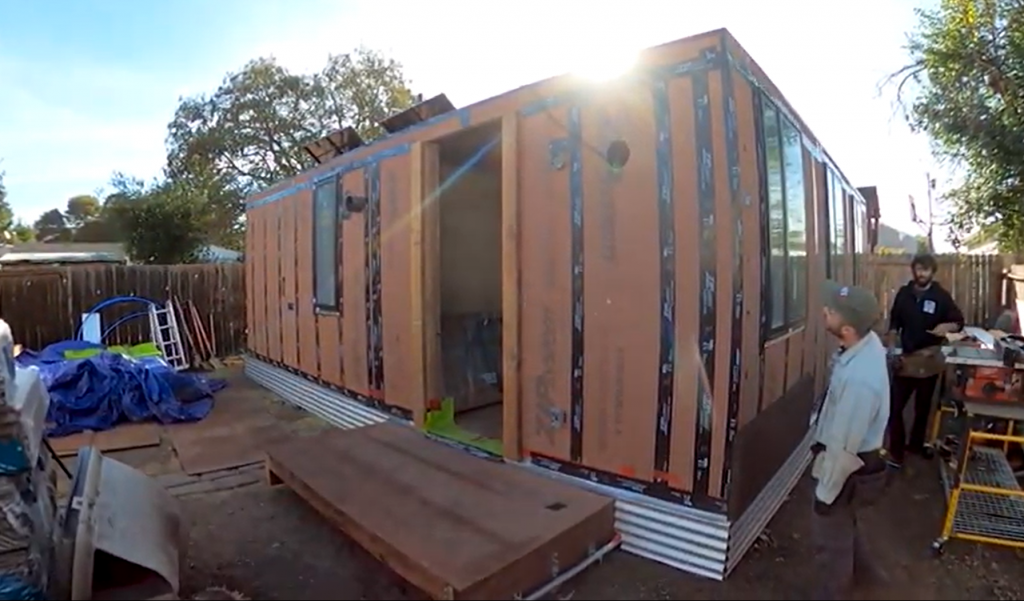
[Ada] It’s no money out-of-pocket. If you think about what it costs to build, that’s incredible. You still get rental income out of it, and you’re doing all of these other wonderful things that are incredibly important and make a huge contribution? To me, it’s a no-brainer. The folks at Arizmendi and OBY are awesome to work with. They’ve been so flexible and accommodating and kind. Yeah. Couldn’t have asked for a better partnership.
Major thanks to Tri Nguyen for his work on filming and editing, as well as to David Fitzgerald for providing editing support. Photo of the ADU floor plan courtesy of the OBY team.
GreenPoint Rated is a credible and accessible pathway to prove homes are built to trusted environmental standards.
[email protected]
Mon – Fri, 9am-5pm